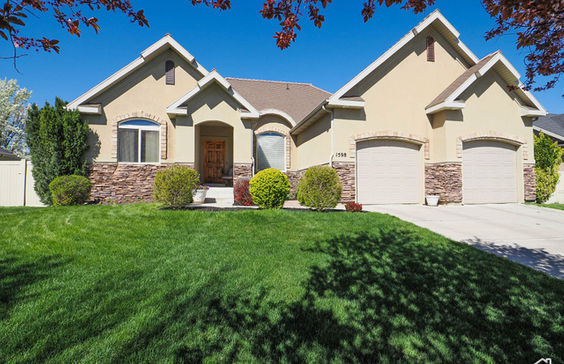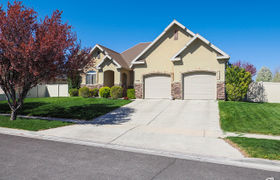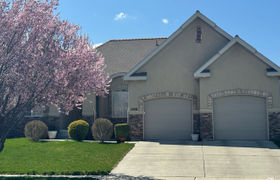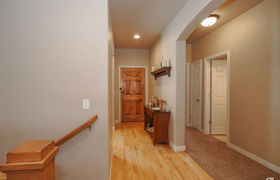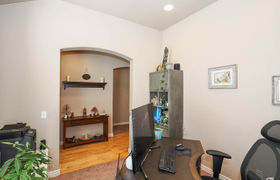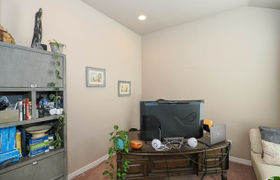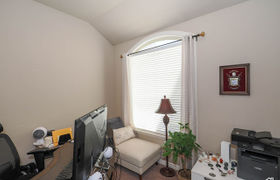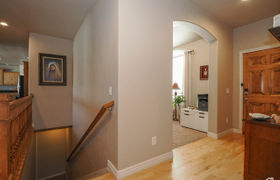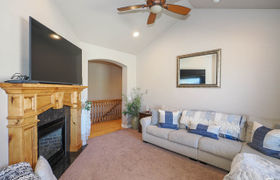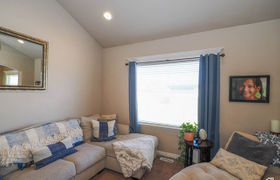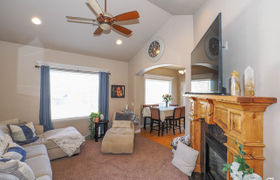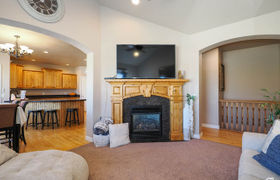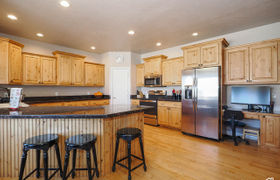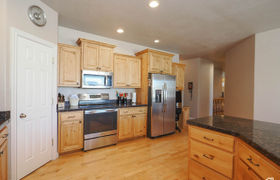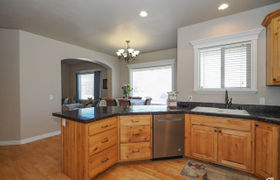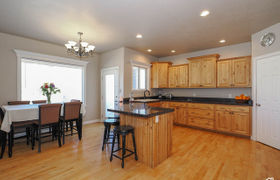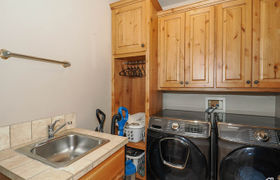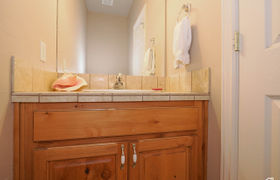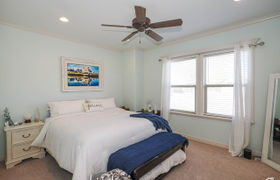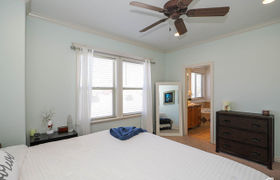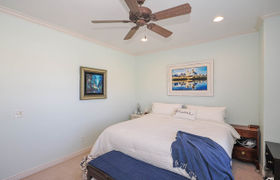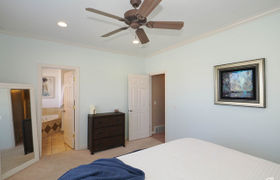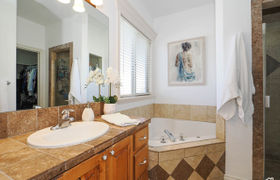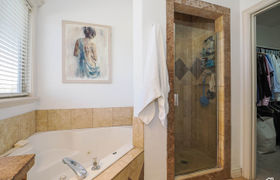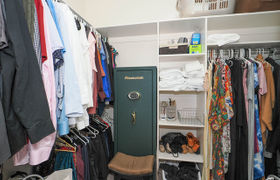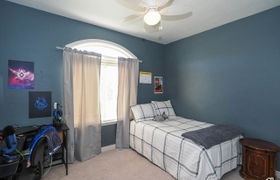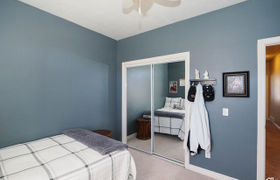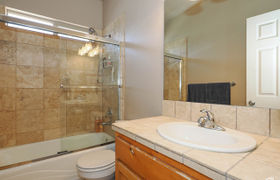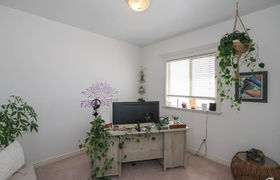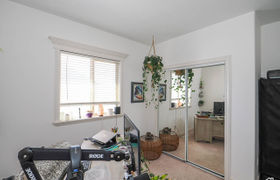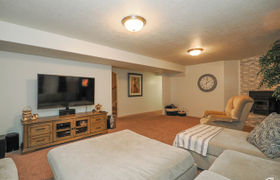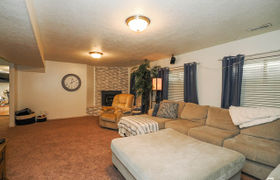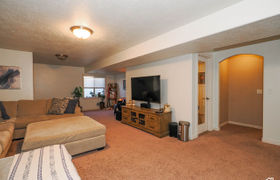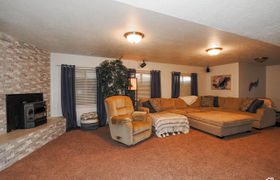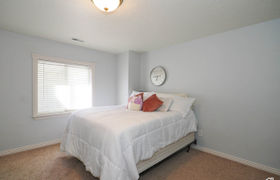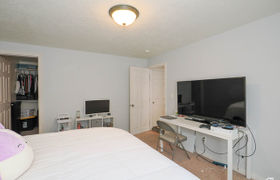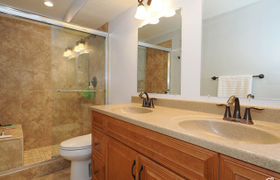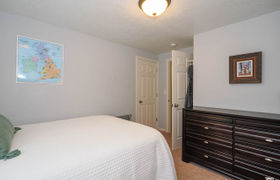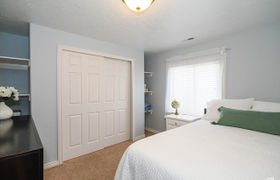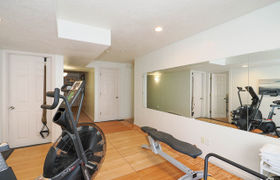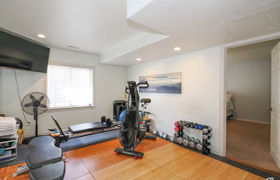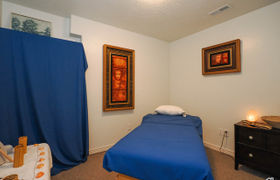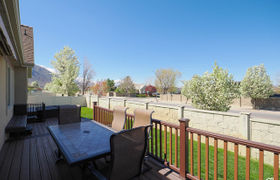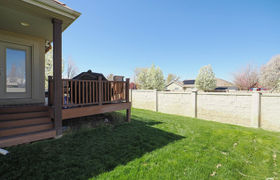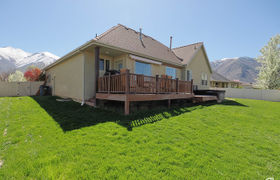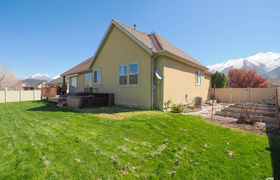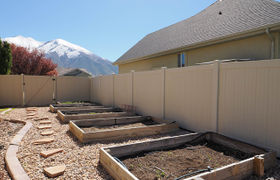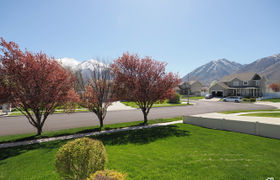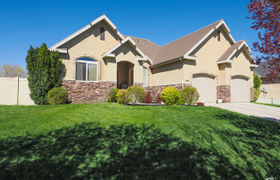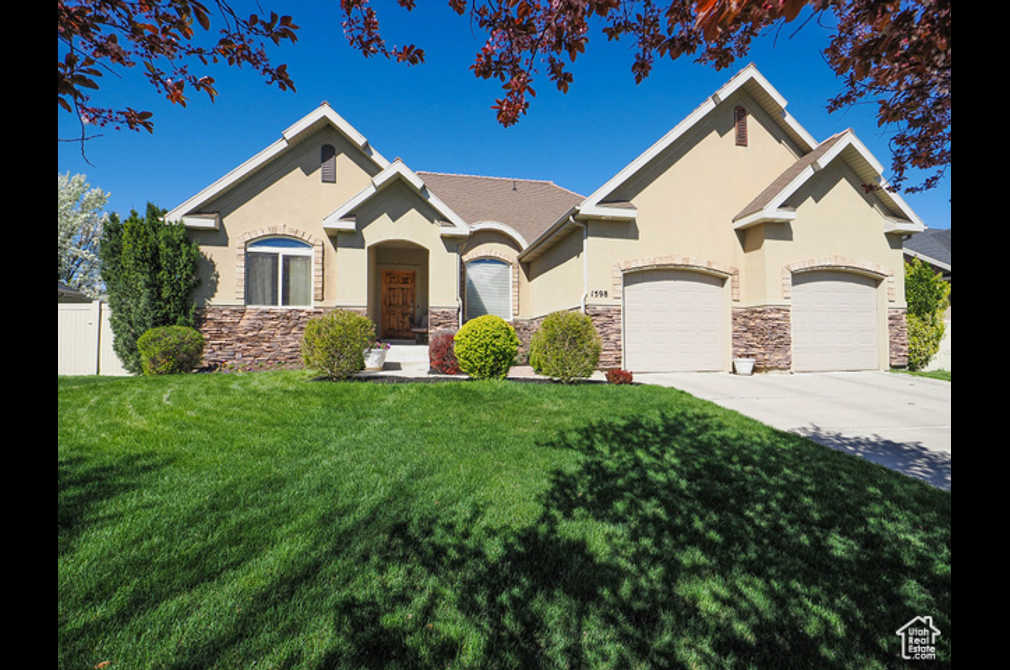$3,507/mo
OPEN HOUSE Sat 4-27 from 11-2:00 Please, no showings prior to this. Pride of ownership in this beautiful rambler located in an established neighborhood. Enjoy making family memories around the large kitchen or open great room with cozy fireplace. Separate formal living room or office upon entry. Master with walk-in closet and features a large garden tub and separate shower. With 2 more bedrooms on the main as well as the laundry room with built in cabinets and sink directly off the garage entrance, makes for all one-level living. Large basement, perfect for entertaining or enjoy a movie while relaxing in the downstairs family room. Flex room and exercise room off the family room give a ton of possibilities for your creative imagination. There is tons of storage in this home as well as cold storage under the front porch. The pellet stove has a hidden door access to the back of the stove for any maintenance that could be needed in the future. The two-car garage is extra-long on one side and could possibly park two small cars in tandem making this a 3 car garage or the long side makes for a great storage area or tool shop. Hanging shelves in garage for extra storage. Two 50-gal water heaters with one feeding into the other for tons of hot water. For extra heat and comfort, there is a blower on both fireplaces. No need to paint the trex deck off the back and the cinder block wall provides privacy while enjoying an evening in the large back yard. Bring your fussiest buyers, they won't be disappointed.
